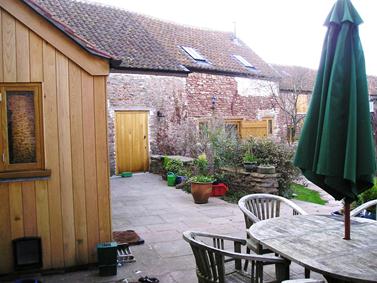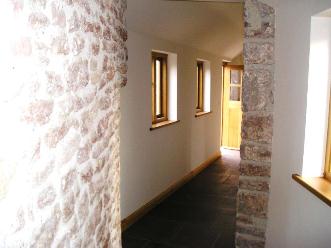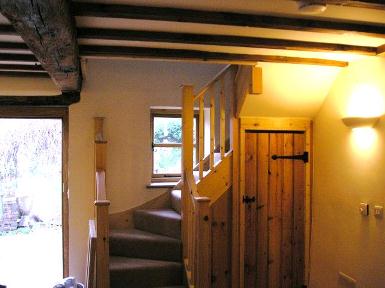Conversion of this listed barn into a self contained annex was designed by Batterham
Matthews LTD and incorporated an oak clad, single storey extension to link the barns
with the main farmhouse.
Significant structural works were required to stabilise the barns including concrete
ring beams to the base of the walls in the annex and new steel goal post frames to
reinforce the walls of an adjacent barn.
Under floor heating was fitted throughout the ground floor of the annex, with heat
provided by a new wood pellet boiler supplied and installed by Fair Energy LTD.
The works were finished externally with the installation of new oak windows and doors
and a pair of large oak doors as shown in the picture on the bottom right of the
page.






